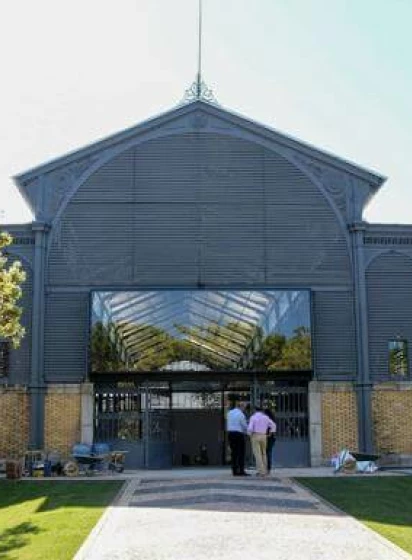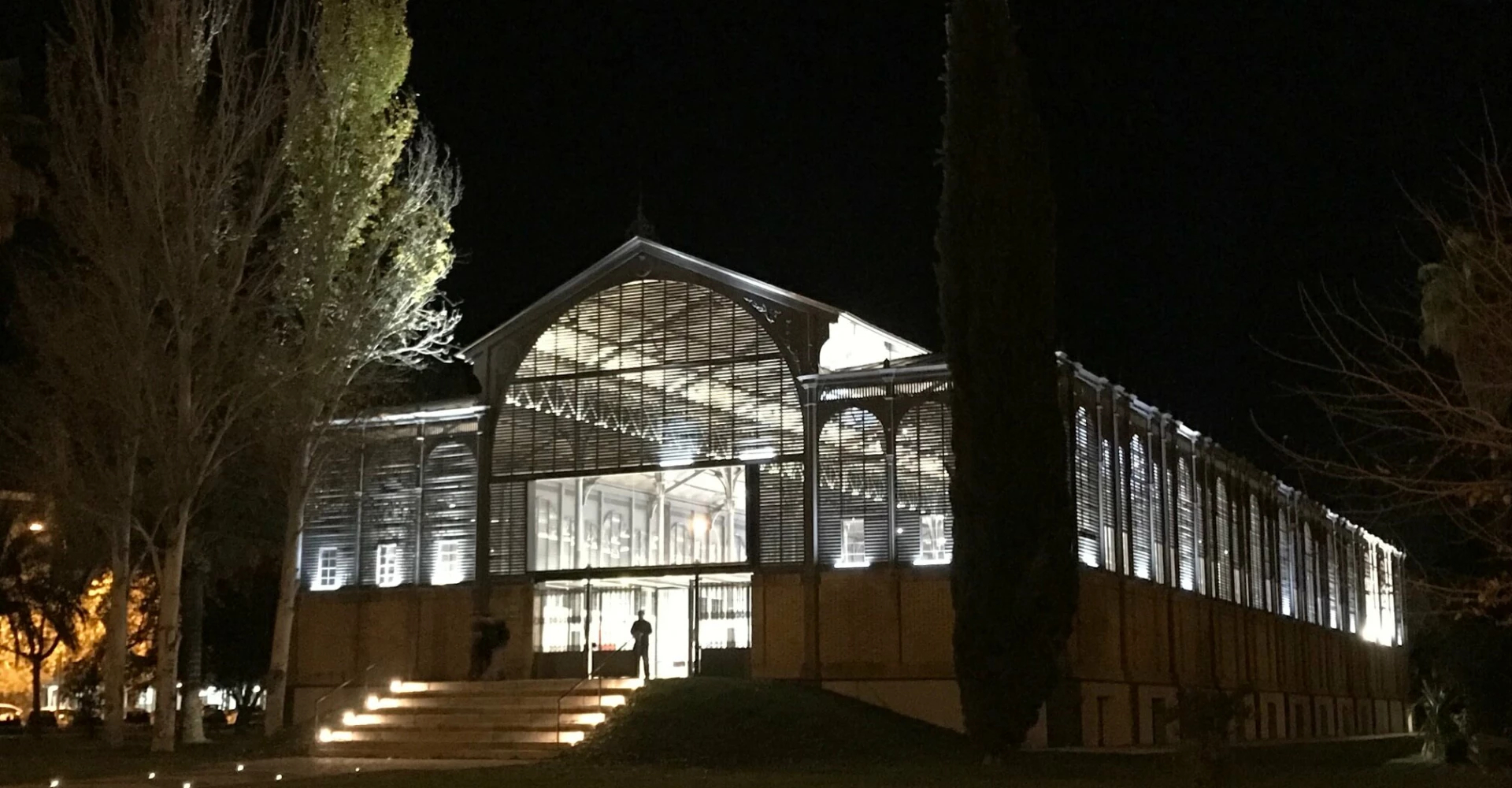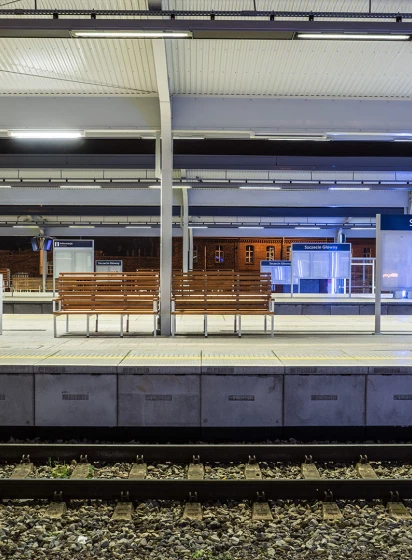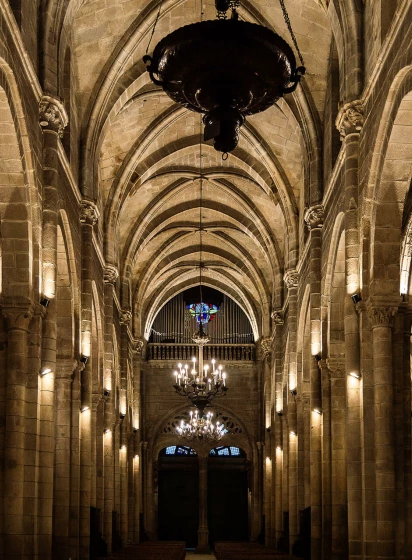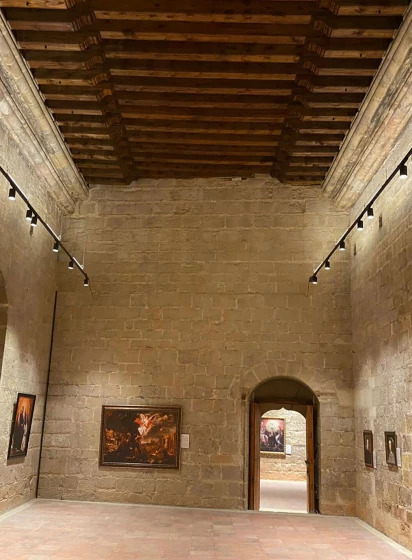Edificio Metálico
Luxiona illuminates the new Edificio Metálico in Badajoz
(the city's old food market)
Located on the Campus of the University of Extremadura in Badajoz (Avenida de Elvas, s/n). The market was originally located in the Plaza Alta in the provincial capital, where it was inaugurated in 1899. Between 1975 and 1977 the building was dismantled and rebuilt on the Campus of the UEX, having been used as a multi-purpose hall and headquarters for other University departments.
Conceived as a large, open-plan space, it has a rectangular floor plan measuring approximately 60x23 m. and is made up of three naves, the central one wider and higher than the side ones, separated by cast iron columns that originally served as a support and boundary for the different market stalls. The columns support the cable-stayed trusses that form the roof and the longitudinal lattice girders that join the columns and bridge the difference in height between the aisles.
The roof, originally made of galvanised steel, is gabled in the central nave and hipped in the side aisles. The upper part of the roof has several skylights for light and ventilation. The difference in height between the central nave and the side aisles was used to insert two large windows.
When it was moved to its current location, the original base was raised to create a semi-basement with a concrete structure to support the building, covered on the outside with granite and with openings for lighting, which made it necessary to build two staircases at the entrances. The original roofing material was also changed. Later, white aluminium joinery was also installed.
The exterior enclosure is made up of a low body of exposed brickwork, modulated by pilasters and granite upper and lower frames, and a higher upper body of metal enclosure made up of a succession of pilasters and cast-iron arches, with large vertical openings. The windows were protected from the sun by horizontal wooden louvres, which were replaced at an undetermined time, prior to the move, by iron louvres.
The front façades are made up of a large semicircular arch coinciding with the central nave, under which the lintelled access doors with metal frames open. On the spandrels and keystones of each arch there were medallions with coats of arms of Badajoz and others, which have been partially preserved. On both sides, the side naves have an enclosure made up of three openings finished off with vertically proportioned arches.
The lateral façades are organised in a repeating module that corresponds to the main structure, with a central semicircular arch and two lowered lateral arches separated by pilasters and small cast-iron columns. Above the openings there are small blind panels with diagonal lattice motifs, and above these there are grilles, which together with the classical mouldings and the small capitals of the small columns constitute the most outstanding decorative element of this construction.
Inside, the simplicity and absence of decorative elements stand out, with the lightness and design of the structural elements themselves making this large space, designed with functional criteria in mind, attractive. Only the supports of the lampposts, which are of artistic interest, have a certain decorative development.
The building was designed in 1890 by Tomás Brioso Mapelli, the municipal architect, due to the need to organise the sale of goods in the city and to do so in accordance with modern hygienist trends. In 1891 the project was approved by the Royal Academy of San Fernando, and in 1892 its construction was approved by Royal Order. In 1897 the work was awarded to Dionisio Hernández Tobías, and construction was completed in 1899. The market was inaugurated on 17 December of that year.
