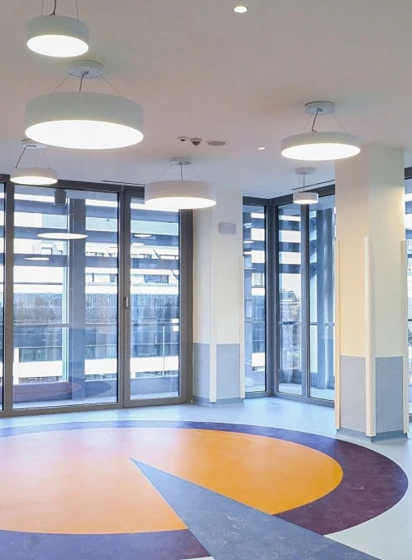Nawrocki Clinic - functional modernity and respect for history
Luxiona takes great pride in its involvement in the prestigious Nawrocki Clinic project, which seamlessly blends functional modernity with a deep respect for historical significance. Situated in Gdańsk, the renovation of this beautiful historic granary involves the fusion of fully updated interiors housing modern dental clinic with traditional architectural elements.
As visitors step through the historic entrance, they are welcomed by a magnificent three-story foyer, serving as the building's functional and spatial focal point. The centerpiece of the clinic’s design is a captivating spiral staircase that adds character and draws attention to the interior.
Natural materials used in the interiors reminiscent of its original aesthetics feature raw architectural concrete, walnut veneer-clad stairs, brick walls, and leather curtains. Our lighting solutions, including the Beryl Surface New Led O and Europanel fixtures, perfectly blend with the architectural design, providing both functionality and aesthetic appeal.
The clinic comprises also 15 dental offices, a prosthetic laboratory, and supporting facilities, with more bright, minimalist interiors. Illuminating the dental offices are our Agat Clean and Rubin Clean No Frame fixtures, special Clean&Medical Lighting solutions ensuring optimal visibility, colour rendering and comfortable ambiance.
The harmonious coexistence of original features and contemporary design elements is complemented by modern and efficient architectural lighting, that contributed to this beautiful project.
Photos: Kroniki Studio
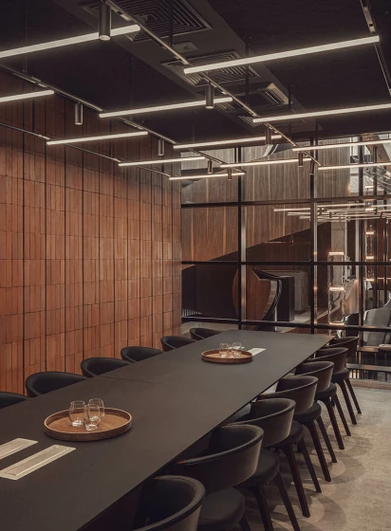


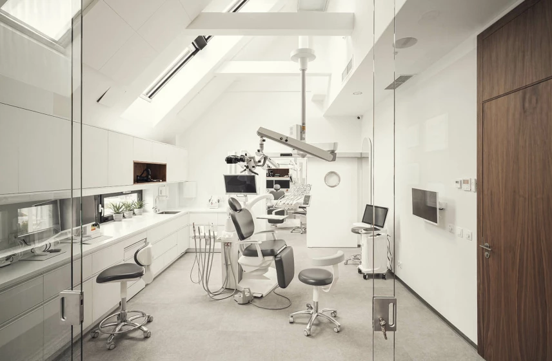

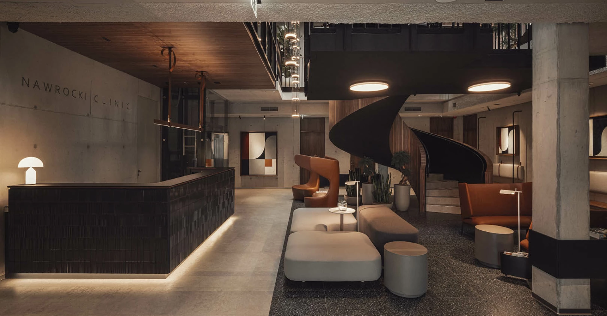



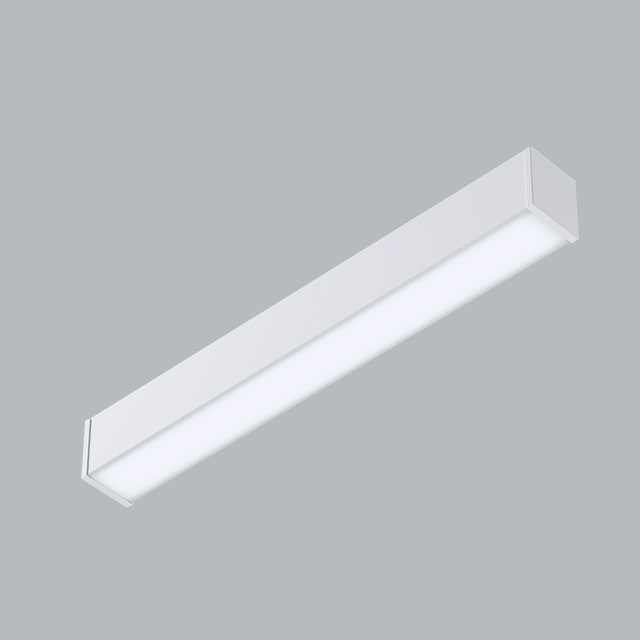
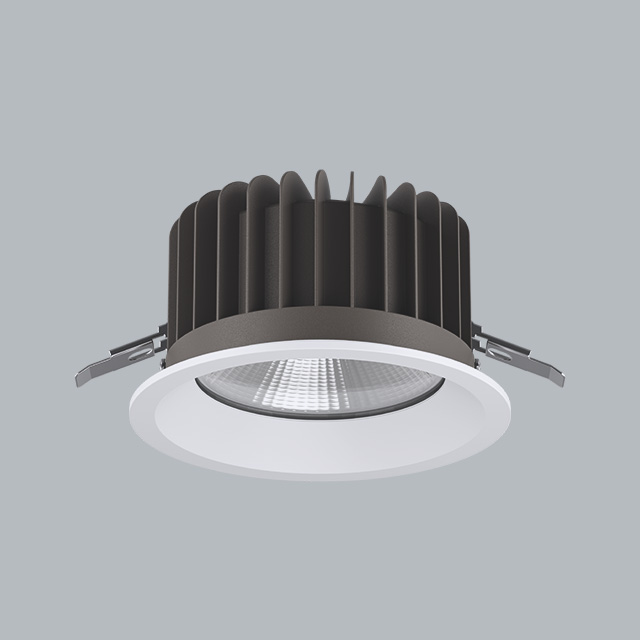
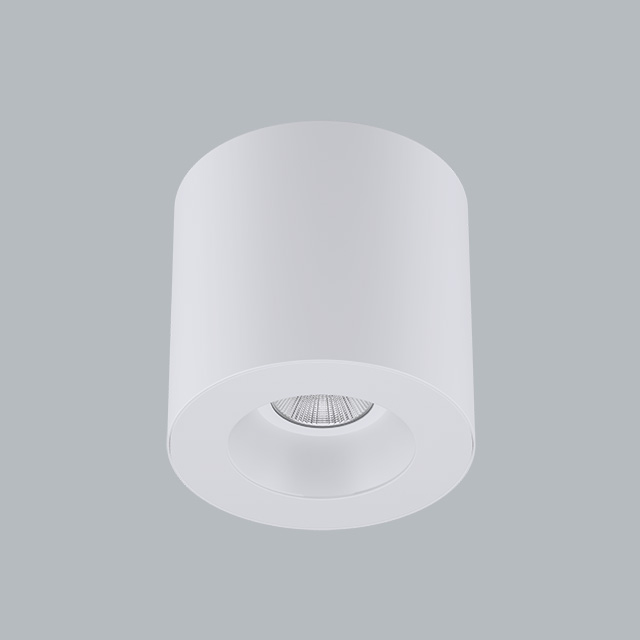
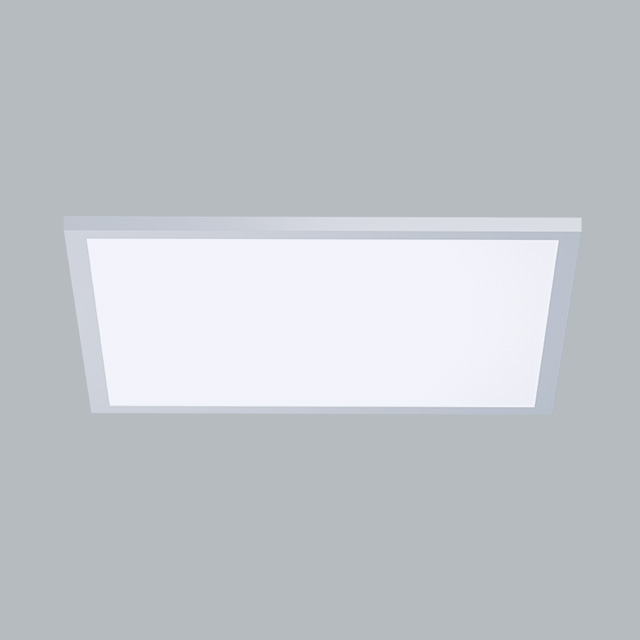
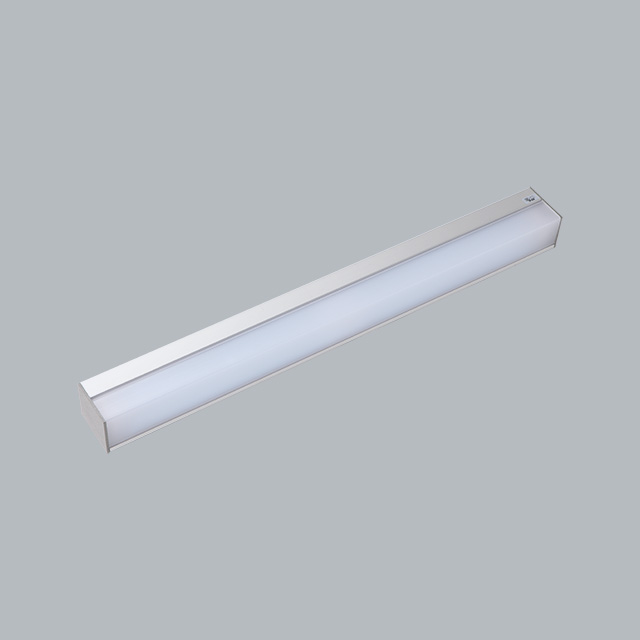
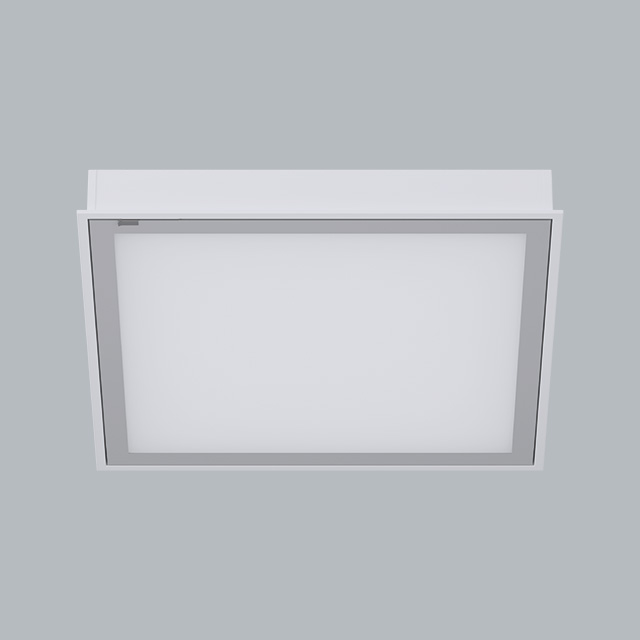
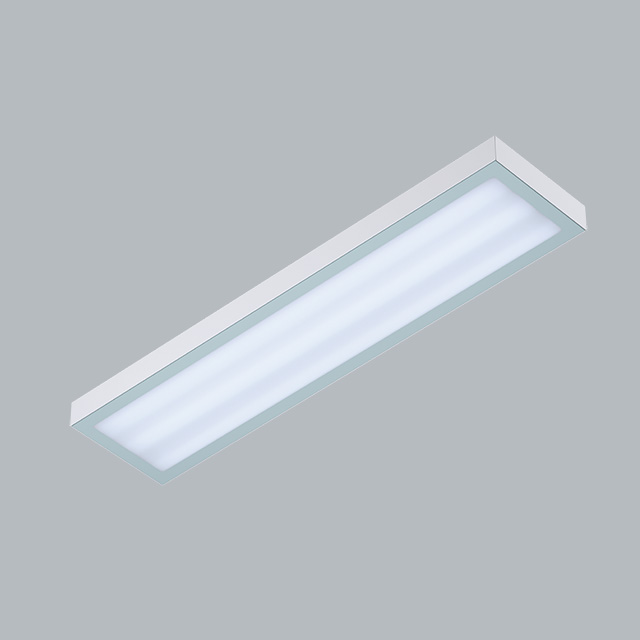
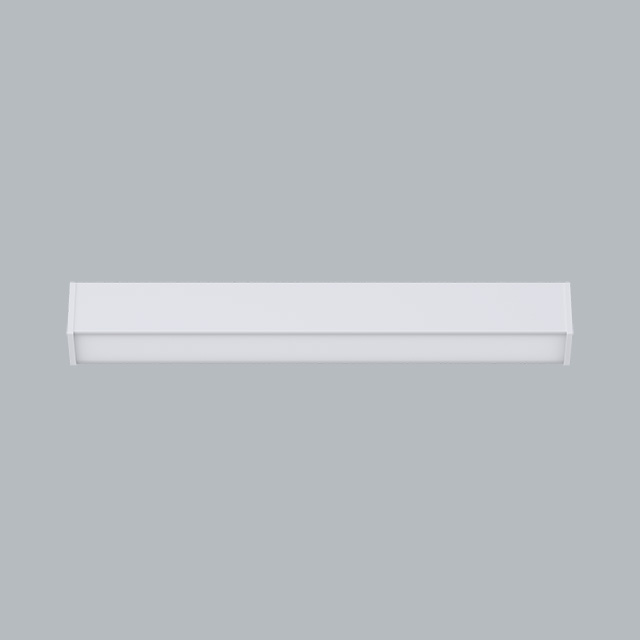
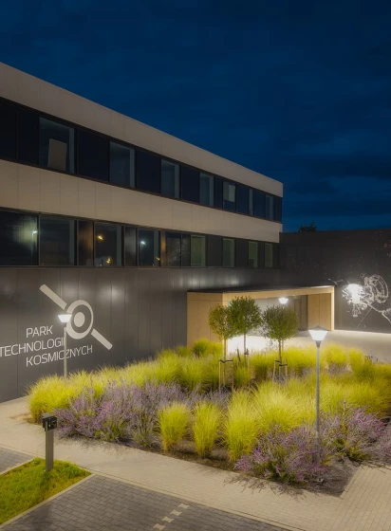
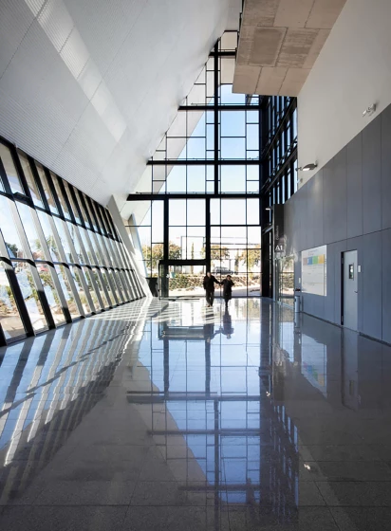
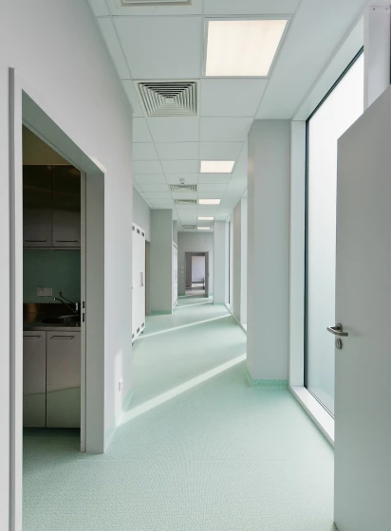
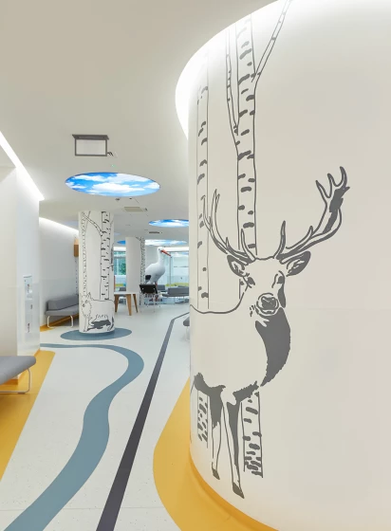
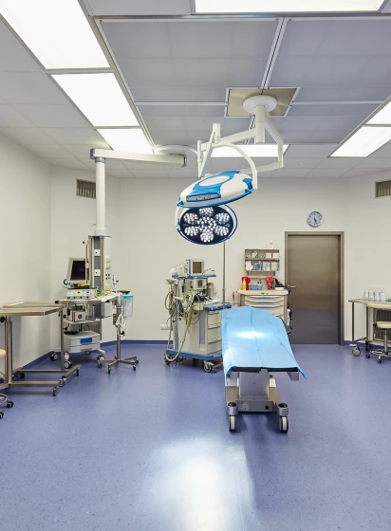
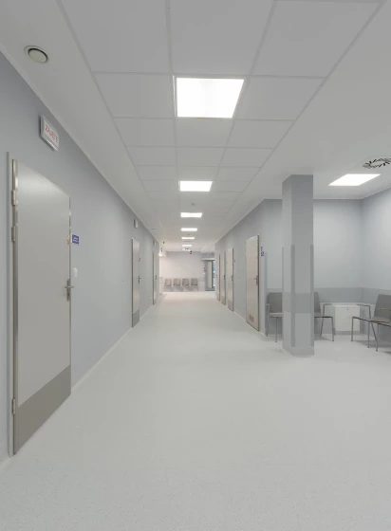
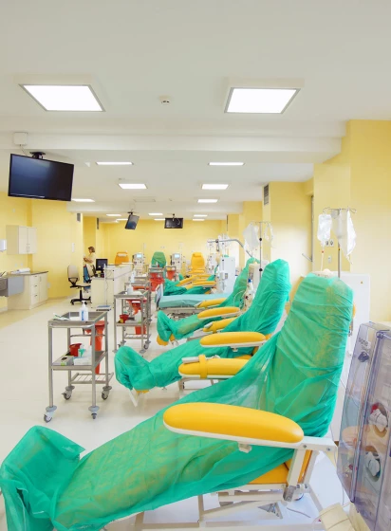
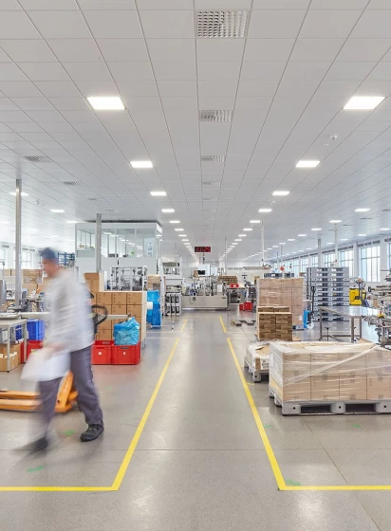
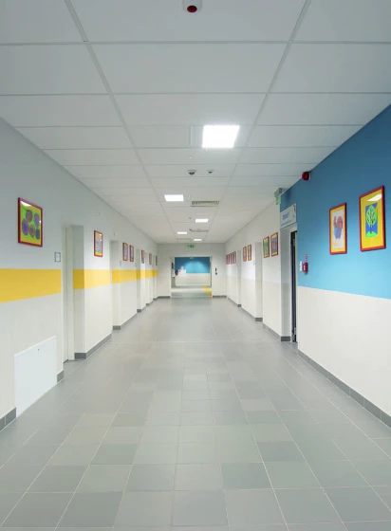
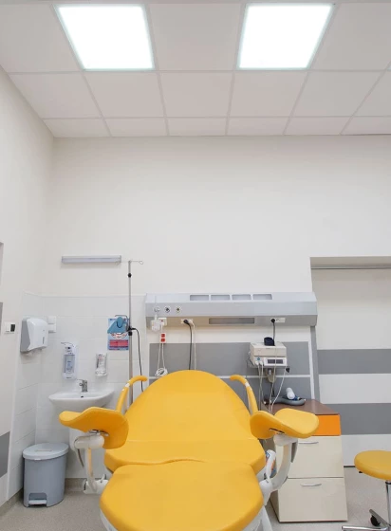
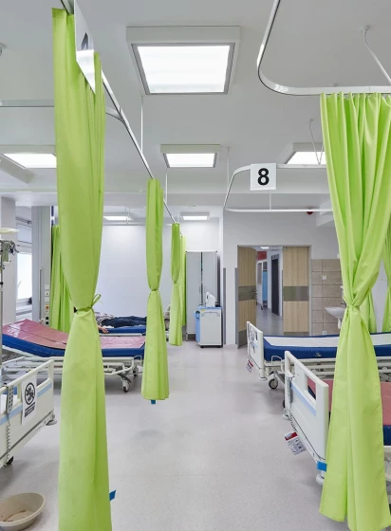
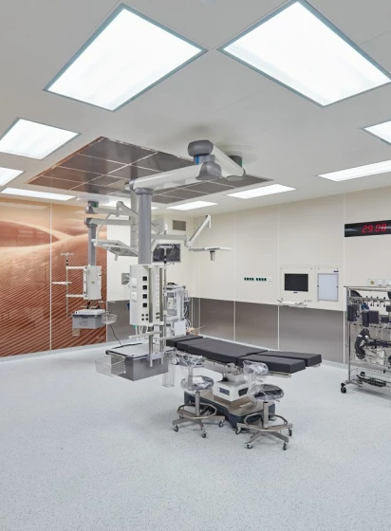
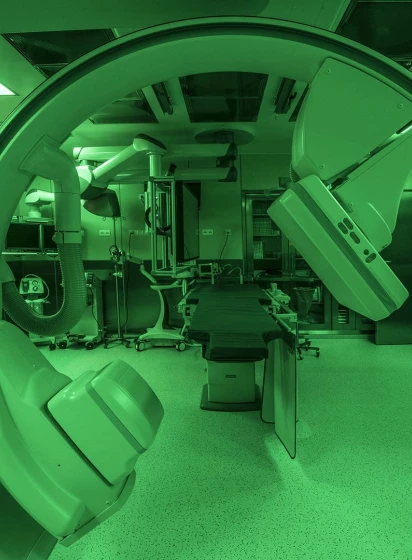
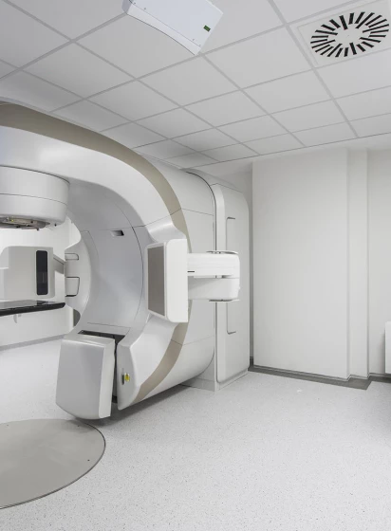
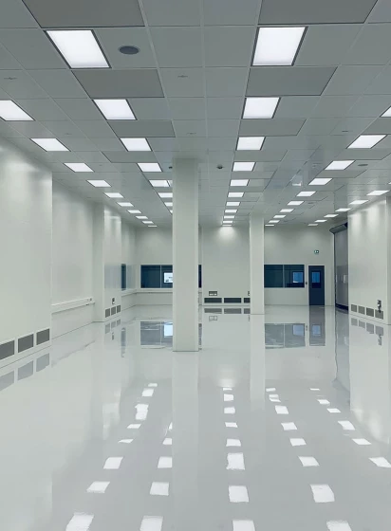
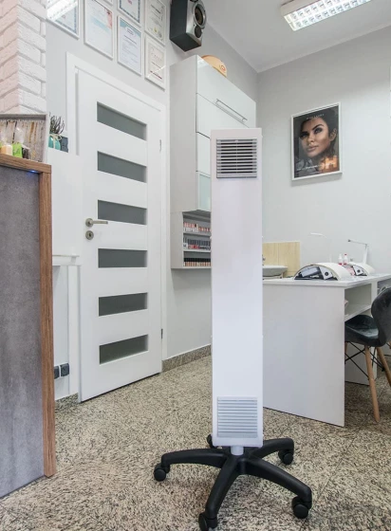
.jpg/412_560_crop.webp?ts=1723839209&pn=project-gallery-webp)
